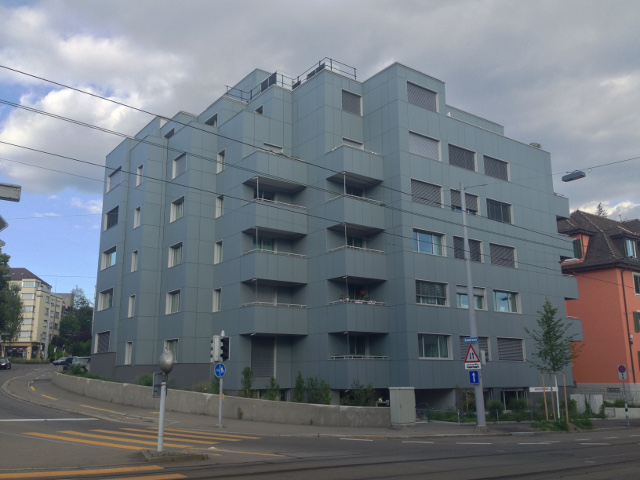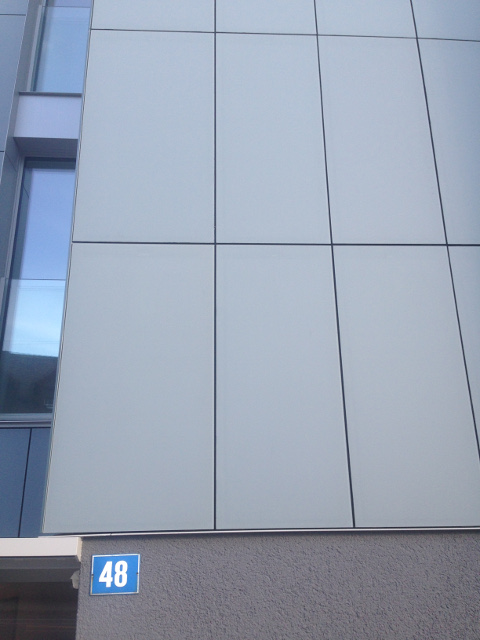 |
 |
This multi-family building is the result of a retrofit intervention that is characterized by changing its appearance thanks to the use of colored photovoltaic modules. Thanks to these modules, the façade assumes an homogeneous appearance where the "active" parts are not immediately recognizable.
Die englische Version wird in Kürze verfügbar sein

Source: SUPSI
| Projekt | PEB Renovation |
|
| Standort | Zurich (CH) | |
| Breite | 47°22' | |
| Jahr der Erstellung | 2016 | |
| Architekt | Viridén+Partner | |
| Typ | Wohn | |
| Kategorie | Nachrüstung | |
| Umgebung | Städtisch | |
| Tecnologie | Monocrystalline | |
| Installierte Leistung | 170 kWp | |
| Ausrichtun | Osten, Süden, Westen, Norden | |
| PV-Modul | PVP Photovoltaik GmbH | |
| Abmessungen | 1550 m2 | |
| Transparenz | Opaque |








