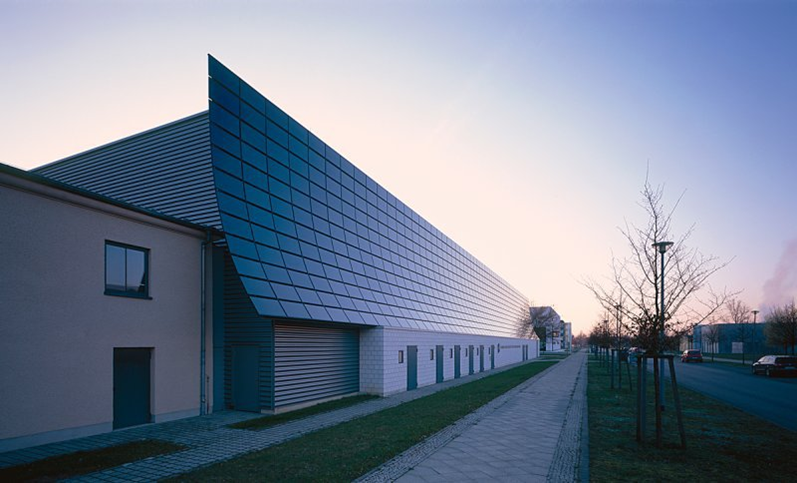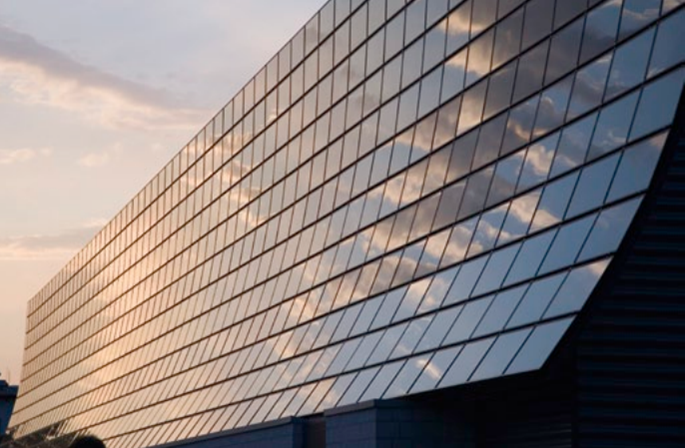 |
 |
The distinctively hollowed wall, in whose surface the sky is reflected on sunny days, anthracite grey CIS modules become a clear architectural statement of the building. More than 700 thin film modules are mounted using point anchoring on a substructure made of zinced steel sections. The solar wall is the crowning glory of a reconstruction project providing a new face to the Ferdinand Braun Institute. Behind this screen, which faces the road, the building will be able to make future changes without modifying external aesthetic and appearance.
 Source:Sulfurcell
Source:Sulfurcell
| Project | Ferdinand Braun Institute |  |
| Location | Berlin (D) | |
| Latitude | 52° 30' | |
| Completion year |
2006 (PV plant) | |
| Architect | MSP Architekten | |
| Type | Administrative | |
| Category | New | |
| Surroundings | Urban | |
| Technology | CIS | |
| Installed power |
39 kWp | |
| Orientation | South | |
| PV module |
Sulfurcell (Soltecture) | |
| Dimensions | 640 m2 | |
| Transparency |
Opaque |







