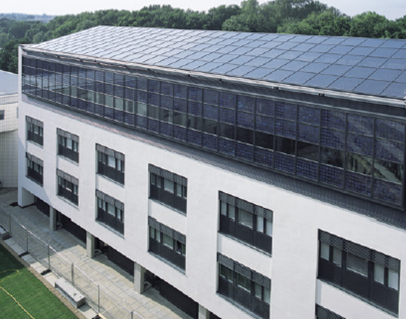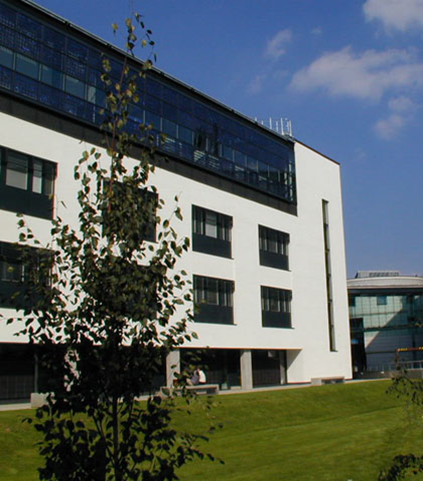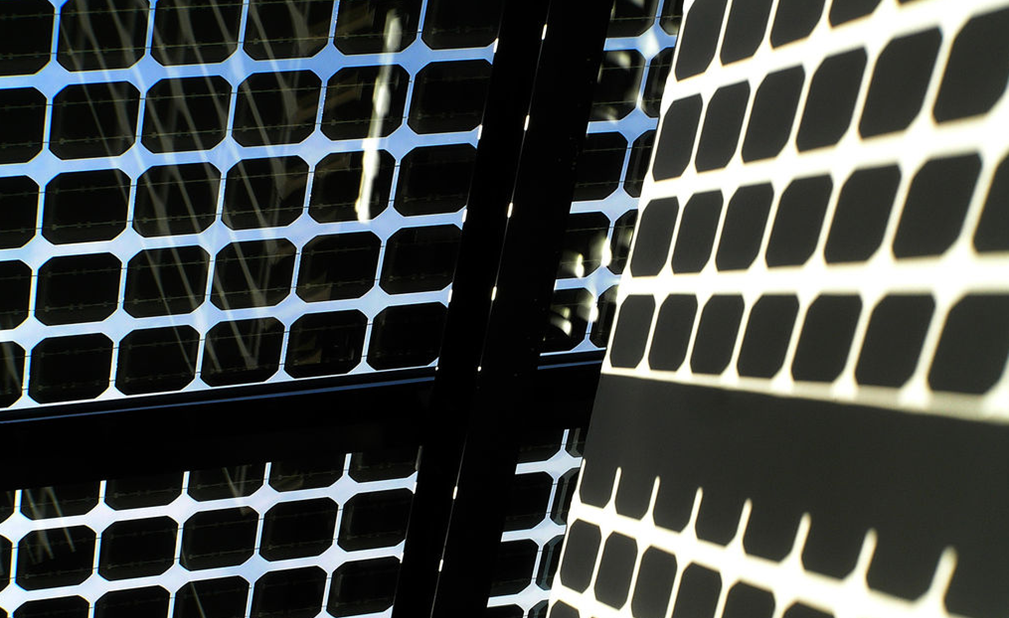 |
 |
The Zuckerman Institute for Connective Environmental Research (ZICER) is part of the University of East Anglia’s internationally acclaimed School of Environmental Sciences. Solar glass/glass laminates on the upper part of the building form a vertical facade and roof and will provide the occupant's electrical energy needs whilst providing the essential 'solar shading'. The glazed upper floor generates 33 kilowatt of electricity in peak conditions. The building is designed to surpass the many innovative low-energy buildings on campus with a target energy use not to exceed 100kWh/m² per annum.

 Source:uea.ac.uk
Source:uea.ac.uk
| Project | Zicer Building |  |
| Location | Norwich (UK) | |
| Latitude | 52° 37' | |
| Completion year |
2003 | |
| Architect | RMJM | |
| Type | Administrative | |
| Category | New | |
| Surroundings | Urban | |
| Technology | Monocrystalline | |
| Installed power |
27.2 kWp (roof), 6.7 kWp (facade) | |
| Orientation | East | |
| PV module |
BP Solar PowerGlas Laminate | |
| Dimensions | 265 m2 (roof), 85 m2 (facade) | |
| Transparency |
Semi-transparent |







