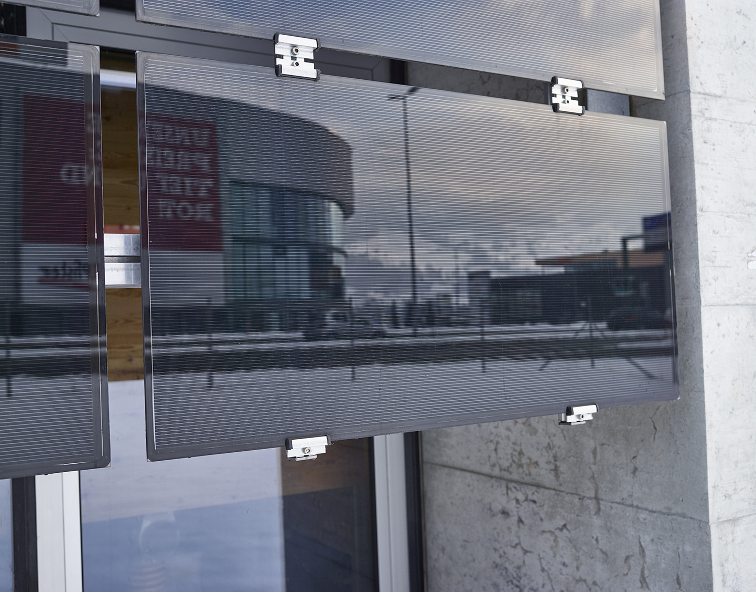 |
 |
This building is an interesting demonstration of the PV versatility, since this simple PV plant installed on the facade has an important role for the architecture language. Beyond to the energy and aesthetic function, the glazed modules operate as a shading system for the transparent façade behind ensuring an adequate microclimate for the work area of personal. PV modules are installed at a certain distance from the principal facade with a frameless system and spaced one to another to create a grid.


| Projet | Werkhof Mels |  |
| Location | Mels, Kanton St. Gallen (CH) | |
| Latitude | 47° 02' | |
| Completion year | 2011 | |
| Architect | Brunhart Brunner Kranz Architekten | |
| Typology | Administrative | |
| Category | Other | |
| Surrounding | - |
|
| Technologie | Thin-film | |
| Installed power | 13.5 kWp | |
| Orientation | South - Est | |
| PV Module |
Q-Samrt UF 75 |
|
| Dimensions | 135 | |
| Transparency |
5% |







