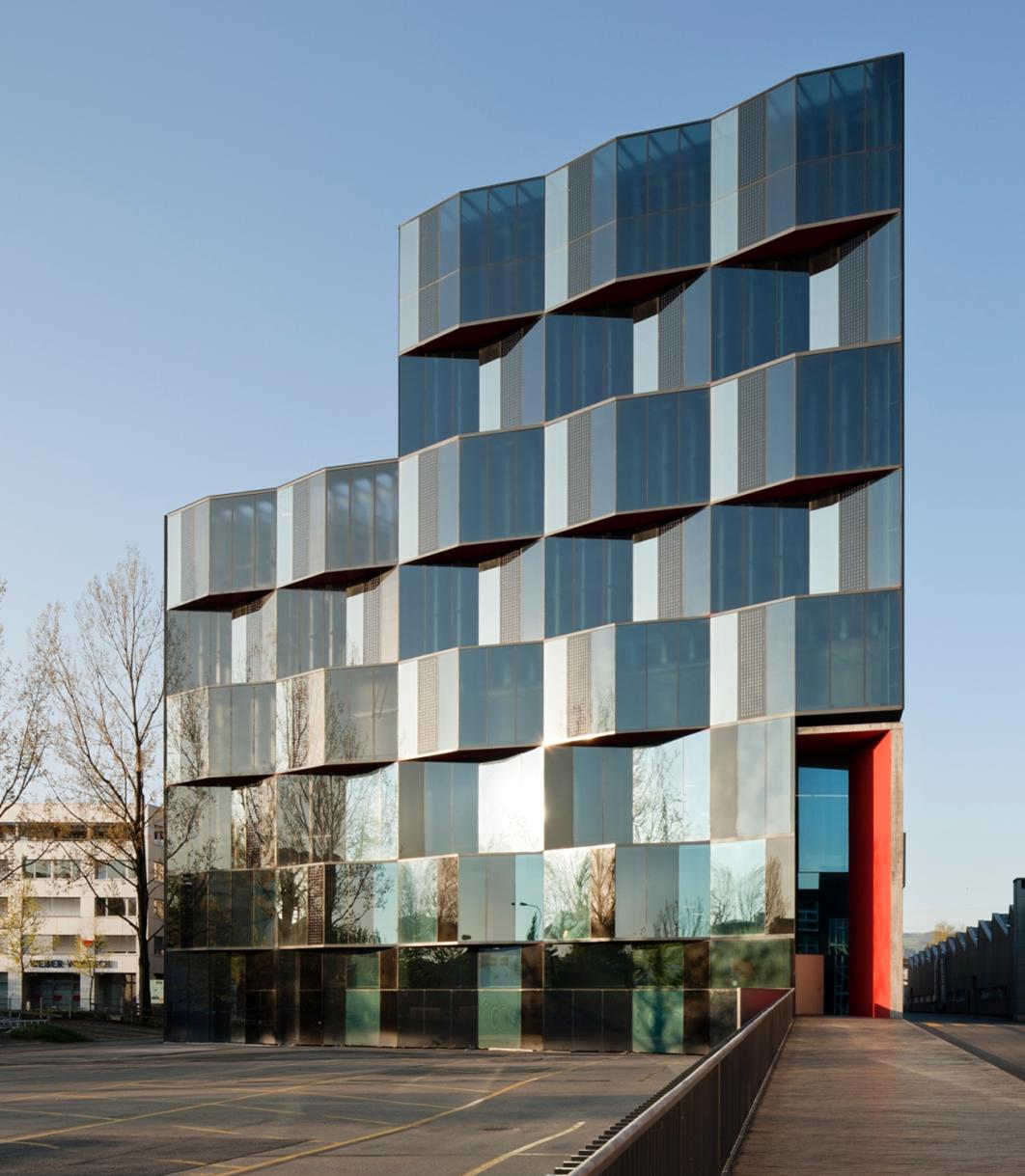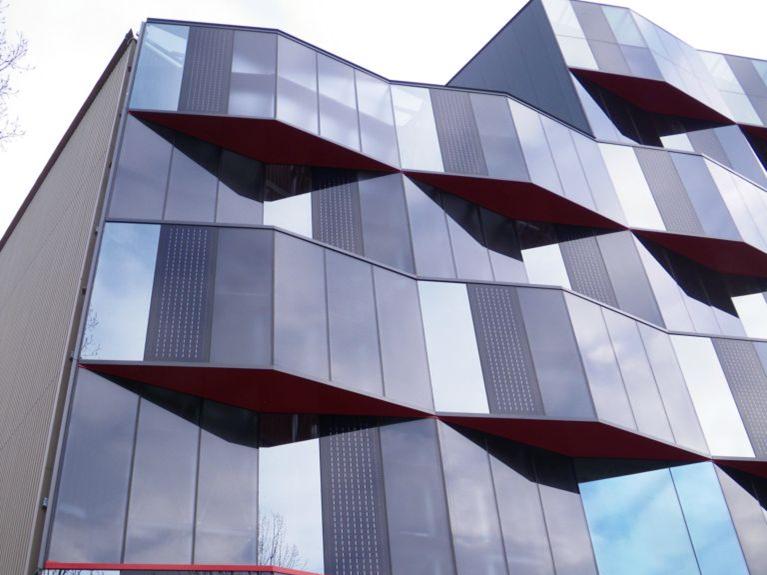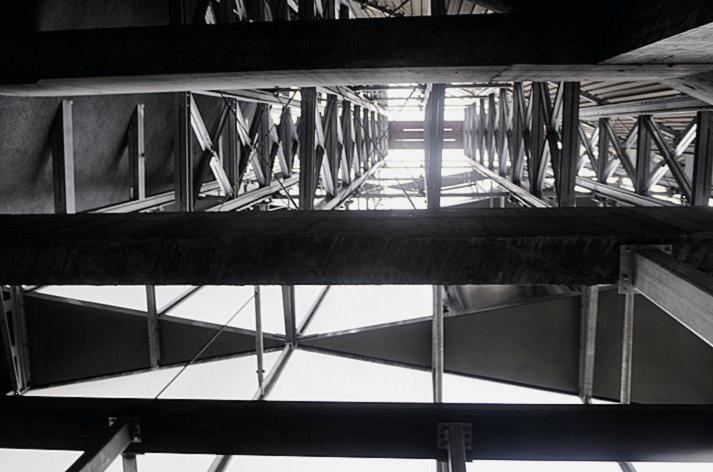 |
 |
This is the logistic center of V-Zug in Zug, Switzerland. It is conceived to achieve high efficiency thanks to a compact shape and a double skin façade used to maintain low temperature fluctuations in winter and summer. A PV plant is integrated in south façade, with laminated insulating safety glass module, that reflect the surrounding landscape, contributing to form an interesting and important image of the building.

 Source: ErtexSolar
Source: ErtexSolar
| Project | Logistic Center V-Zug |  |
| Location | Zugo (CH) | |
| Latitude | 47° 10' | |
| Completion year | 2009 | |
| Architect | Betrix & Consolascio Architekten AG | |
| Typology | Industrial | |
| Category | New | |
| Surrounding | Industrial |
|
| Technology | Multicrystalline | |
| Power installed | 19.25 kWp (Façade);252 kWp (Roof) | |
| Orientation | East/West | |
| PV Module |
VSG 1000x4500mm ErtexSolar (Façade) |
|
| Dimensions | 1800 m2 (Roof) | |
| Transparency |
Opaque; Semitransparent |







