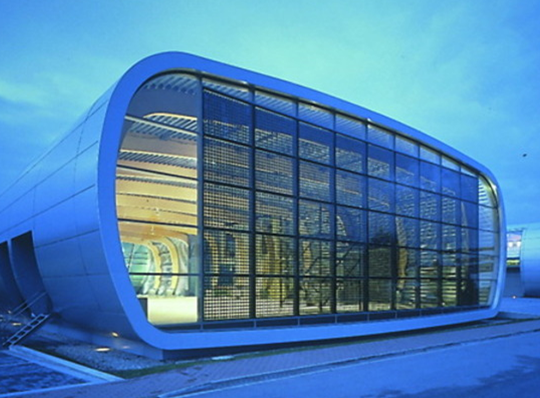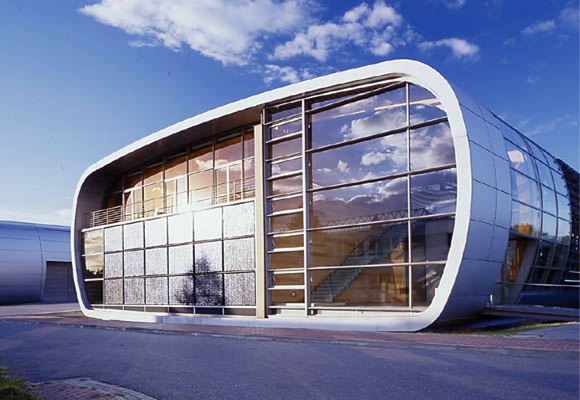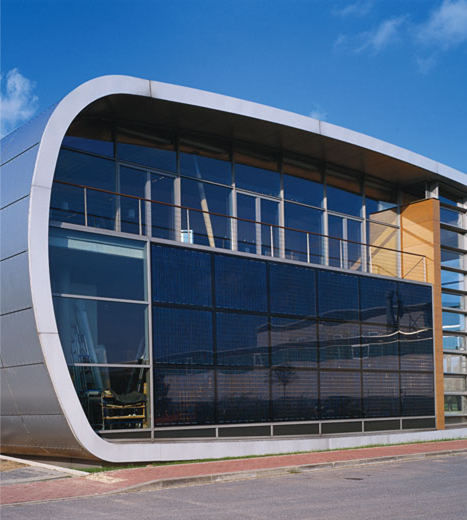 |
 |
In Hamburg’s Rellingen, BRT produced an innovative design concept for the lighting producer Tobias Grau through cylindrical shaped tubes, which are the predominant elements of the development, housing the administration and warehousing. South facades are characterized by PV semitransparent curtain walls with energy and sun-screen function.

 Source:BRT Architekten
Source:BRT Architekten
| Project | Tobias Grau Lighting GmbH |  |
| Location | Hamburg (D) | |
| Latitude | 53° 34' | |
| Completion year |
2001 | |
| Architect | Bothe, Richter, Teherani | |
| Type | Industrial | |
| Category | new | |
| Surroundings | - | |
| Technology | Monocrystalline | |
| Installed power |
10.05 kWp | |
| Orientation | South | |
| PV module |
Saint Gobain Glass Solar | |
| Dimensions | 179 m2 | |
| Transparency |
Semi-transparent |







