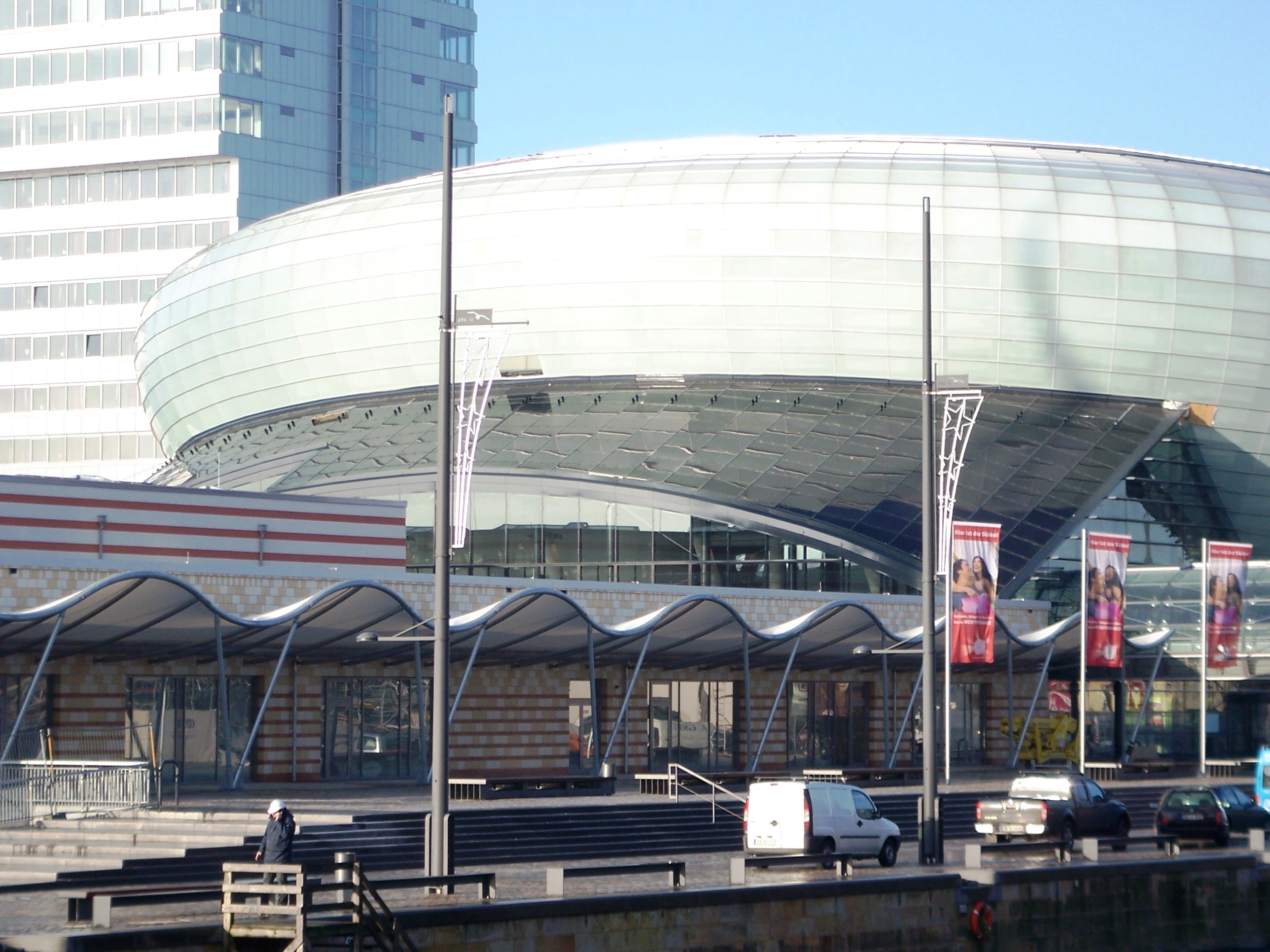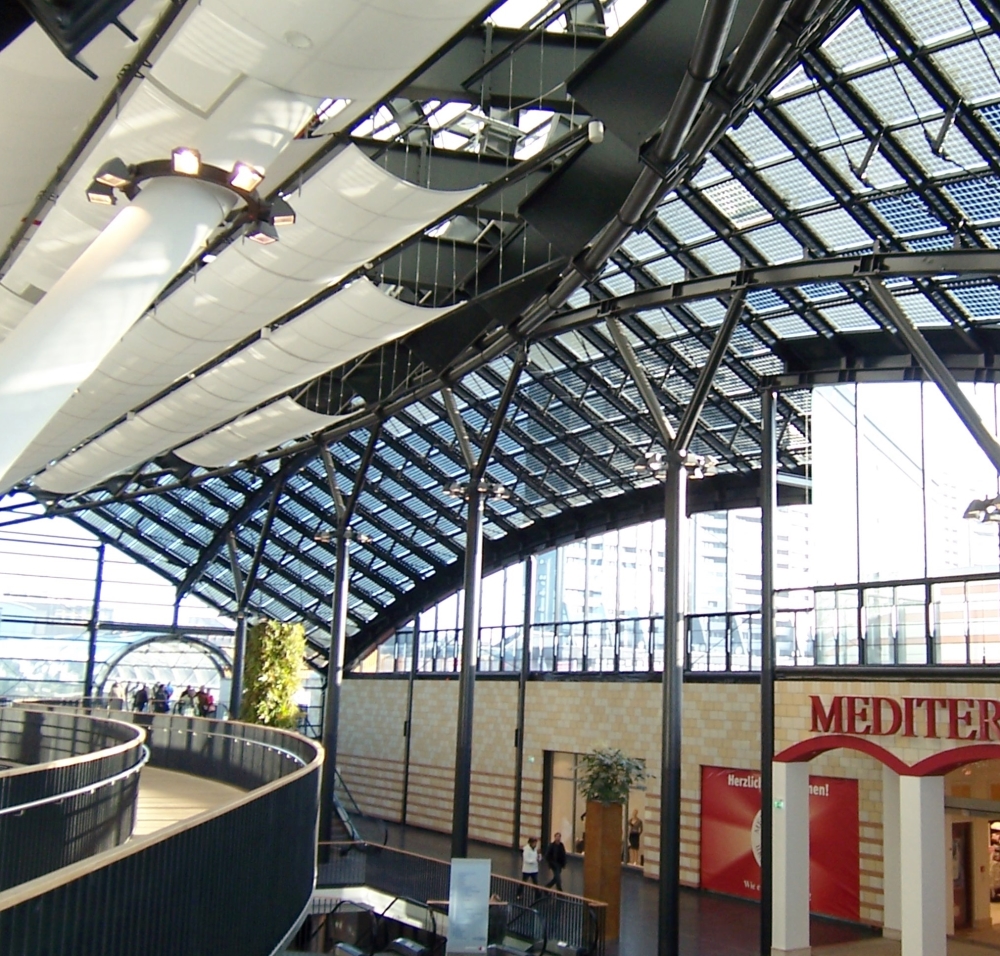 |
 |
The architectural design concept is a transparent, freestanding glass envelope wrapping around the internal concrete structure. Apart from facade-incorporated photovoltaic semi-transparent elements, for these exhibition areas only natural energy sources are used for cooling and ventilating. The chosen climate and energy concepts fulfill the aims of the project, which are to promote responsible behavior towards the environment in addition to providing information.

| Project | Klimahaus Bremerhaven |  |
| Location | Bremerhaven (D) | |
| Latitude | 53° 8' | |
| Completion year |
2009 | |
| Architect | Klumpp Architekten | |
| Type | Museum | |
| Category | New | |
| Surroundings | Urban | |
| Technology | Monocrystalline | |
| Installed power |
35.7 kWp | |
| Orientation | South | |
| PV module |
- | |
| Dimensions | 511 m2 | |
| Transparency |
Semi-transparent |







