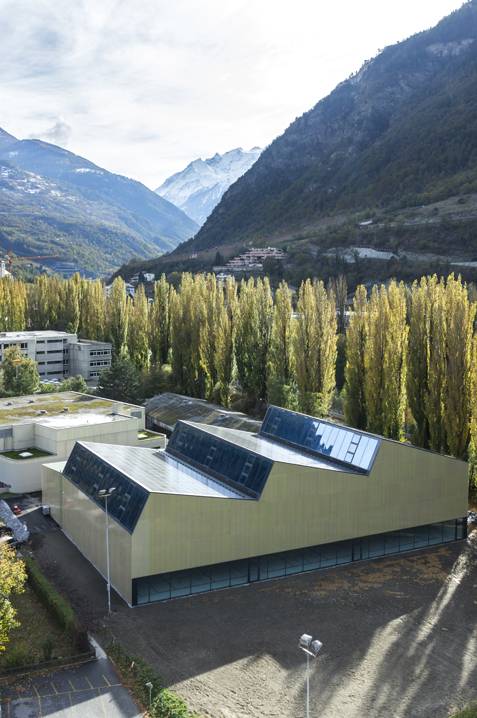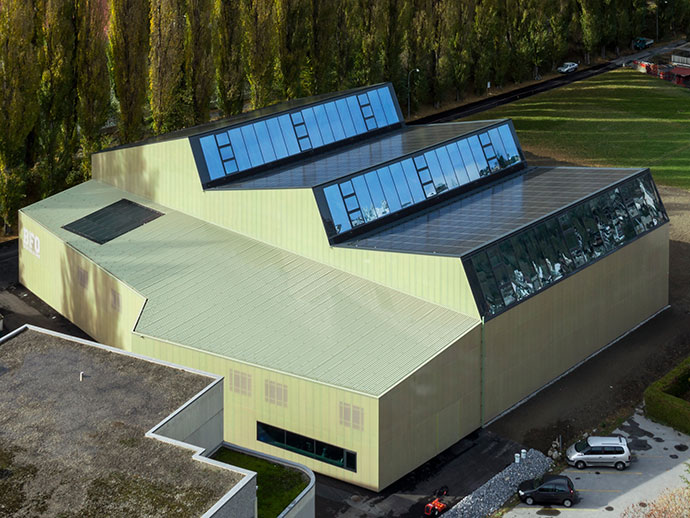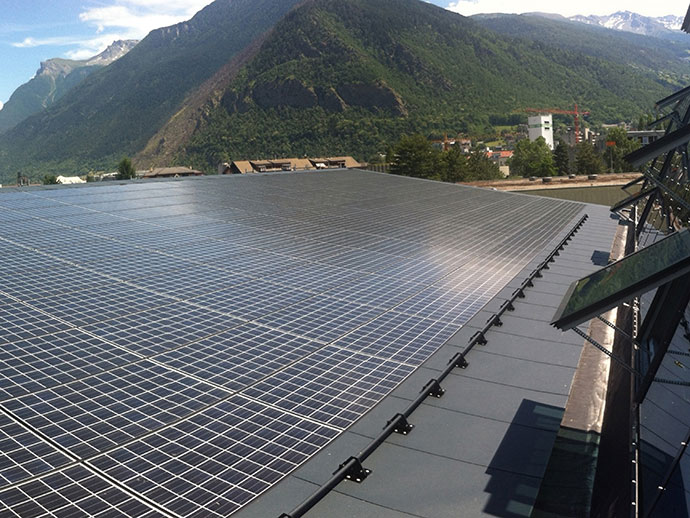 |
 |
The building has 3 juxtaposed but independent halls. His compact dimensions, efficient thermal envelope and controller ventilation have enabled it to meet the swiss minergie standard for low-energy consumption buildings. Thanks to the pv plant installed on the southern sloped roof received the Swiss Solar Price 2012. This PV plant covers the 45% of the overall energy requirements of the sport hall.

 Source: Tritec Energy
Source: Tritec Energy
| Project | Three in One Sport |  |
| Location | Visp, Canton Valais (CH) | |
| Latitude | 46° 17' | |
| Completion year | 2012 | |
| Architect | Savioz Fabrizzi Architectes | |
| Typology | Sport | |
| Category | New | |
| Surrounding | Urban | |
| Technology | Multicrystalline | |
| Installed power | 145 kWp | |
| Orientation | South | |
| PV-Module |
Kyocera KD245GH-2PB | |
| Dimensions | 1200 m2 | |
| Transparency |
Opaque |