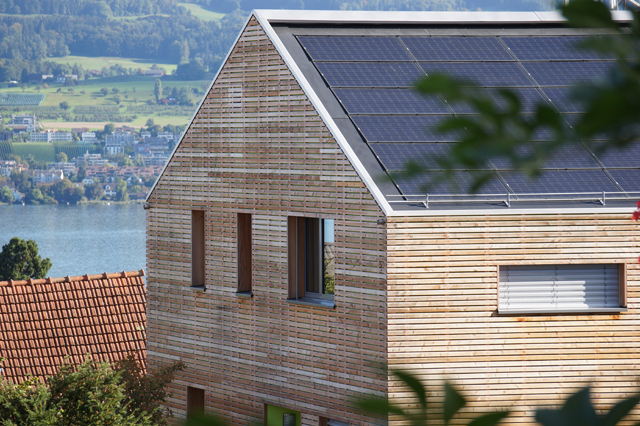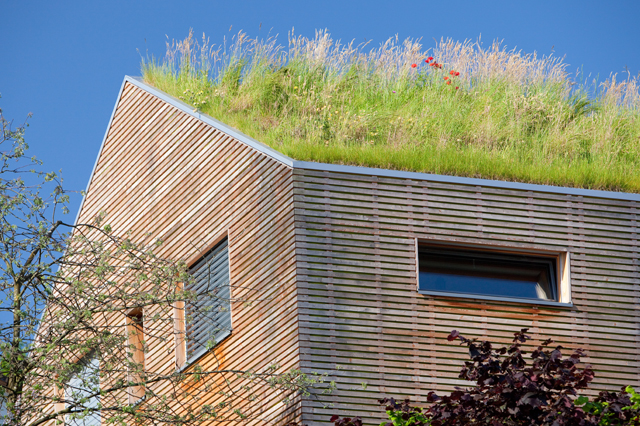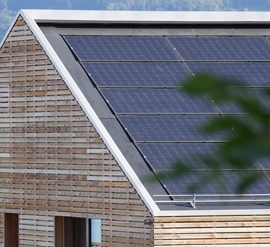 |
 |
This private house is located in the village of Horgen, Canton Zurich, and it has been renovated according to Minergie Standard, winning Swiss Solar Prize 2013. The intervention concerned the energy retrofit with the goal to achieve a completely new architectonic image. Vertical facades are re-cladded by horizontal slats of larch wood. The existing gabled roof has been replaced on the south side by PV modules perfectly integrated . The Nord side is characterized by a green roof, that protect to overheating and give acoustic insulation. The retrofit has reduced 86% of total energy demand.


Source: Rychener Partner
| Project | EFH Renovation Weibel |  |
| Location | Horgen, Zurich (CH) | |
| Latitude | 47° 16' | |
| Completion year | 2013 | |
| Architect | Richener Partner AG | |
| Typology | Residential | |
| Category | Renovation | |
| Surrounding | Urban | |
| Technology | Monocrystalline | |
| Installed power | 6.15 kWp | |
| Orientation | Sud | |
| PV Module |
- |
|
| Dimension | 37.5 | |
| Transparency |
Opaque |







